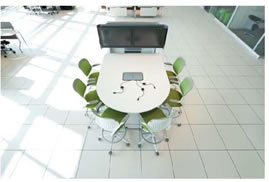Standard VI. Physical Resources and Facilities
VI.2 Physical facilities provide a functional learning environment for students and faculty; enhance the opportunities for research, teaching, service, consultation, and communication; and promote efficient and effective administration of the school's program, regardless of the forms or locations of delivery.
The iSchool’s classroom space recently underwent renovations to upgrade the teaching technology to benefit both on-campus and online students. Previously, the School provided stand-alone, mobile technology carts with computers and projectors. Thanks to the renovations, faculty members bring their own laptops to the classroom and connect directly to the installed projection and audio systems.
The faculty at the iSchool have spacious offices, providing adequate room to undertake research and meet with students and colleagues. Each faculty member has their own office, and many have separate research lab spaces. The iSchool has faculty offices located on the second, sixth, and seventh floors. The LIS faculty are located in offices in the sixth floor of the IS Building. On this floor, there are 13 offices for LIS Program faculty, 2 staff offices, and the iSchool Inclusion Initiative Office, and 4 offices for PhD students. Two offices are designated for use by Visiting Scholars. There is also an office for Dr. Peter Brusilovsky, Chair of the Information Science and Technology Program. The sixth floor also contains a conference room, a computing equipment/server room, several storage areas, and the space for the Embedded Librarian Initiative. One space is devoted to computing technology for the Information Technology specialization in the MLIS program. Appendix SCH 10 provides a schematic of the sixth floor layout as of January 2013.
There are several distinct research labs throughout the iSchool building. Three have been completely renovated since 2007: the Telecommunications Networking Lab, the Geoinformatics Lab, and the Laboratory for Education and Research on Security Assured Information Systems (LERSAIS). The other labs provide research space for faculty and students working in usability, information retrieval and synthesis, personalized adaptive web systems, and spatial information.
The staff have offices that facilitate the completion of their assigned duties, and provide meeting and storage space. Most staff offices are located on the fifth floor, as part of the Dean’s office: the Director of Administration, Student Services, External Relations, Constituent Relations, Distance Education, and Financial Aid and Accounting. Administrative staff are located in offices on the sixth and seventh floors, to be more accessible to program faculty and students.
Over the past several years, the University Library System (ULS) has engaged schools across campus that house branch libraries in strategic conversations regarding the use and disposition of those facilities. In 2011, the ULS and the iSchool, noting a 50% decrease in circulation over the past five years, agreed to integrate the Information Science Library collections into the main collection at Hillman Library, with lesser used materials going to the Archives Service Center. This freed up the entire third floor of the iSchool, creating the opportunity to address faculty and students’ increasing calls for collaborative study and research space. Renovations to repurpose the library as space dedicated to student collaboration and study will be completed by the time of the ERP visit; the redesigned space on the third floor will incorporate a number of enclosed meeting spaces with conferencing and collaboration technology. It will also feature refreshment facilities, comfortable seating, spaces for small-group teaching and seminars, and places where students can practice conference or classroom presentations. This repurposing of the library space is consistent with trends among other information schools. The University of Maryland, for example, converted the CLIS Library several years ago to faculty and student research space.
Third Floor Renovation Schematics and Furnishing Features
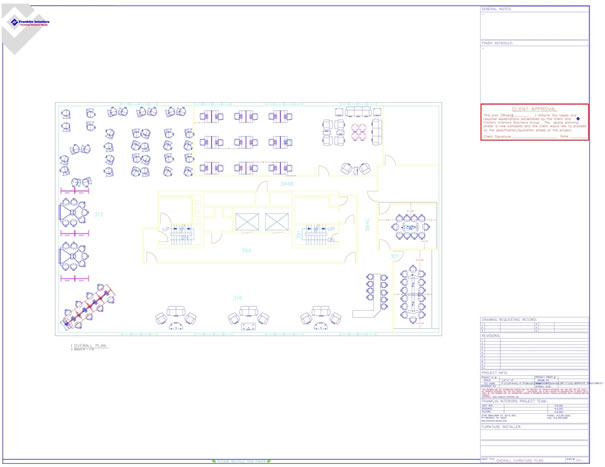
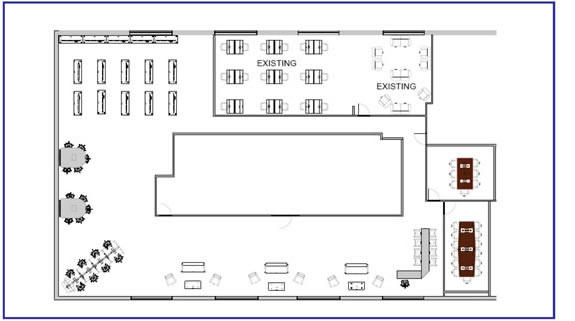
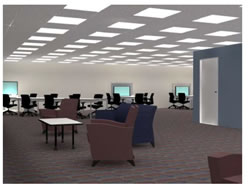
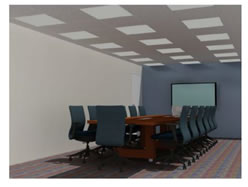
The iSchool’s eighth floor had several computing labs which were no longer necessary as students have personal computing devices. Therefore, a smaller space will be set aside in 2012 to provide printing and scanning capabilities. The larger space will be devoted to PhD student use in research, meetings, and preparing for teaching featuring many of the same amenities as located in the third floor student collaborative space. There will still be a lab on in its current space on the eighth floor, but we will provide additional facilities in the main collaborative room there as well.
The usage and design choices for these two spaces were made in consultation with iSchool faculty and students through focus groups. In particular, students indicated that they wanted spaces in which they could study, work as groups, and work virtually. The two new student spaces provide quiet spaces, collaborative spaces, and technology-enhanced meeting/seminar rooms. The configuration and capabilities of these spaces will be monitored and enhanced as experience is gained regarding their actual use.

